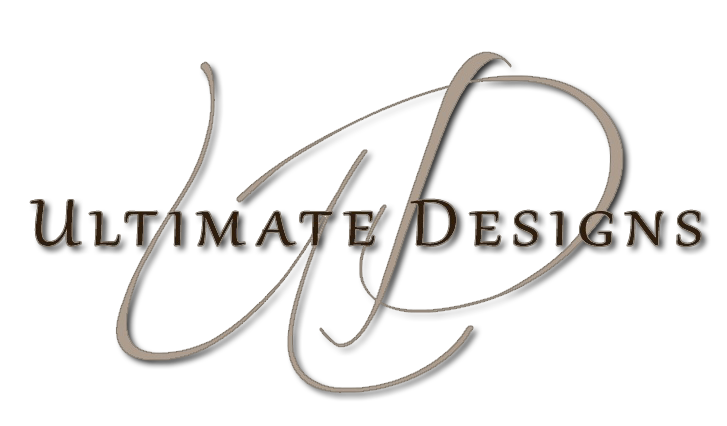We're Here To Help
Site Consultations
This is where we start. Being in the space is good for inspiration and is where we discuss your project, your wishes and your needs. Then we measure!
CAD Drawings and Plans
We draw up your floor plan and start the design options. This is the next step for any space planning, renderings or cabinet design layouts.
Surface Specifications
This is where we pull the look together (the form). You might have one surface you love, so we build from there, making sure all the other surfaces work together to create a beautiful design.
Project Review (for DIY’ers)
If you are a “Do it Yourself” type but want to make sure you are on the right path, we can review your plans and help where needed.
Space Planning
We make sure that your new space works with how you plan to use it (the function). We work with different options, using 3D rendering views so you can visualize how the new space will work for your needs.
Color Consultation
Typically we pull together the color scheme in the “Specifications” phase of our design work making sure that all of your product specs look perfect against the right color paint. If you only need help tying your color scheme together, we offer an independent service as a color consultant for your design project.
Custom Cabinet Design
We carry some incredible lines of custom cabinets and have great relationships with our local cabinet builders. This variety of options allows us to meet all of our customers needs.
Design Center & Showroom
Ultimate Designs kitchen and bath showroom is located at 451 Main St. #3 in downtown Placerville, where we have created a unique design showroom that is also a kitchen retail store carrying cookware, dinnerware, bar ware and unique kitchen goods. We carry 2 lines of custom cabinets, vanities, decorative sinks and cabinet hardware as well as Dekton counters, Quartz counters and butcher block wood counters . Come on in a look around!
3D Renderings
Our photo quality renderings really allows you to see your finished space. We can move the camera to offer different points of view so that you can see the space from all angles, taking the guess work out of the process.

Design Packages
Kitchen Design: Basic
This package is perfect if you just need a face lift for your kitchen without changing the footprint of your cabinetry or appliances. We can upgrade your cabinets in the same layout but with new updated cabinet with fully functional internal storage components, new counters, backsplash and lighting.
It includes:
-
In-home consultation (up to 90 minutes) to discuss your project and ideas. We will take measurements of your space at this time as well as consult about your storage needs and have you fill out our kitchen questionnaire.
-
Virtual design presentation through Zoom (up to 90 minutes). We will share our screen with you to walk you through the new design to view color options for cabinets, counters and backsplash.
-
Digital Design Board : We will give you a link to an online mood board where you can add inspiration images and a place to keep your final choices with links to help you aid in purchasing
-
Physical samples: After the colors and general look are defined, we will get you samples of the final materials and finishes.
-
1 Revision of the design is included. If more changes are requested, they will be billed as accrued at a predetermined rate.
DOCUMANTATION PACKAGE
-
Floor Plan – to scale with items labeled
- Elevations showing the cabinets details and interior storage notes
-
Lighting Design
-
Mood Board
-
Specification List
NOTE: Renderings always included
PRICE: Starting at $3,000
Kitchen Design: Deluxe
The Deluxe package is for when you plan to remodel your kitchen with layout changes such as moving or removing walls, windows and doors as well as new cabinets to completely change the existing configuration and size of your space. It also includes plumbing and electrical changes as a result of moving major appliances.
-
In-home consultation (up to 90 minutes) to discuss your project and ideas. We will also take measurements of your space at this time and have you fill out our kitchen questionnaire. NOTE: We need appliance specs at this time.
- Space planning CAD designs. Working from your existing layout and info from the consultation, we will work up a new layout. We will send PDF images of the 1st option for your review. Your requests will be implemented in the next layout.
-
Virtual design collaboration through Zoom (up to 90 minutes). We will share our screen with to walk you through your new space – virtually. Clients will be able to see the design and discuss any concerns or change requests.
-
Up to 2 Revisions of the design included in this package.
- Digital Design Board: We will give you a link to your design board where we/you can upload inspiration images, products or pictures. Then once all images are approved, and put into your 3D renderings, we create a final board with links for contractor or homeowner purchasing.
-
Physical Samples: of final materials and finishes will be provided.
-
Periodic site visits: during any installation to ensure work is done in accordance with professional standards and design concept.
DOCUMANTATION PACKAGE
- Detailed design plans suitable to obtain contractors’ bids. Our documentation packages meet NKBA standards and this package includes:
-
Dimensioned Floor Plan including specifications
-
Construction Plan (if applicable)
-
Electrical Plan
-
Elevations
-
Mood Board
-
Specification List
-
NOTE: 3D Rendering always included!
PRICE: Starting at $4,500
